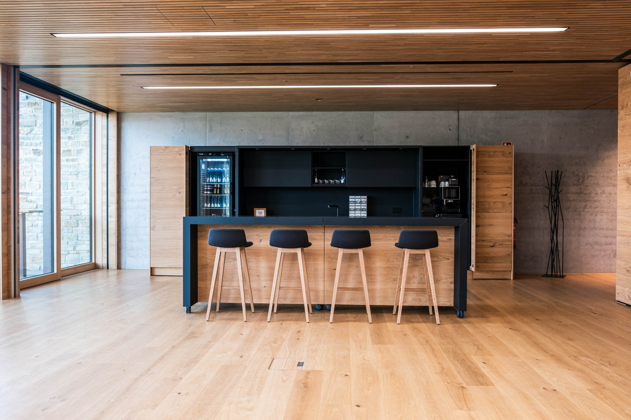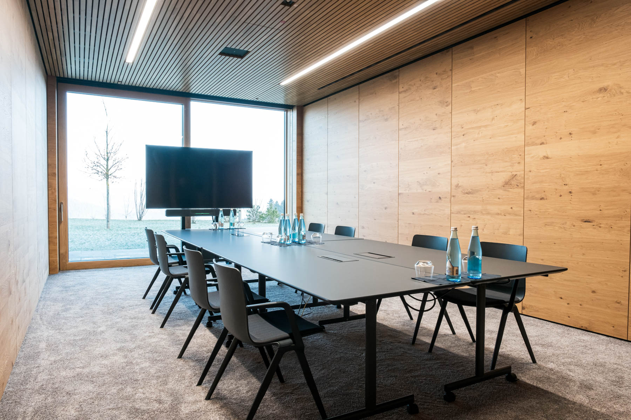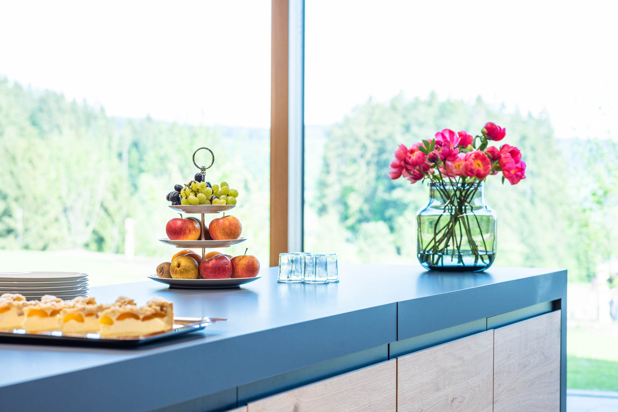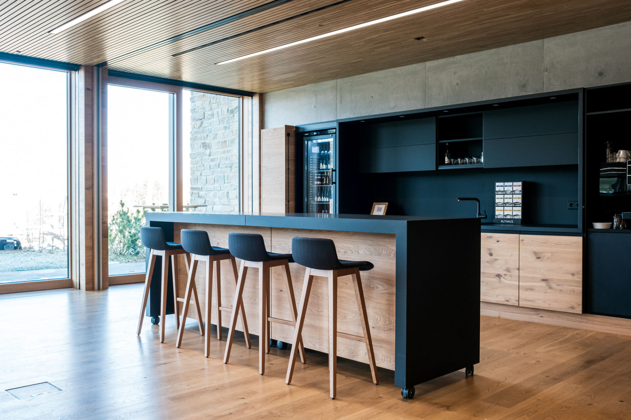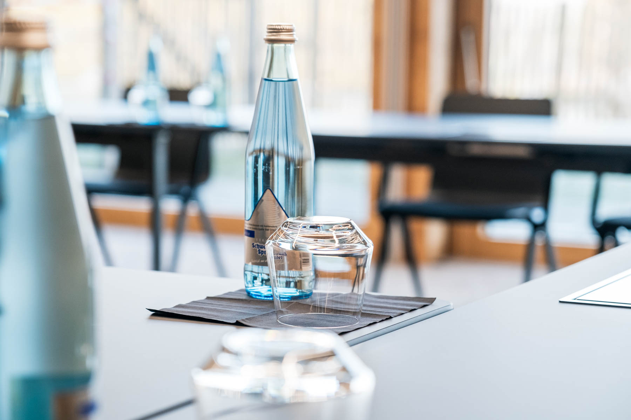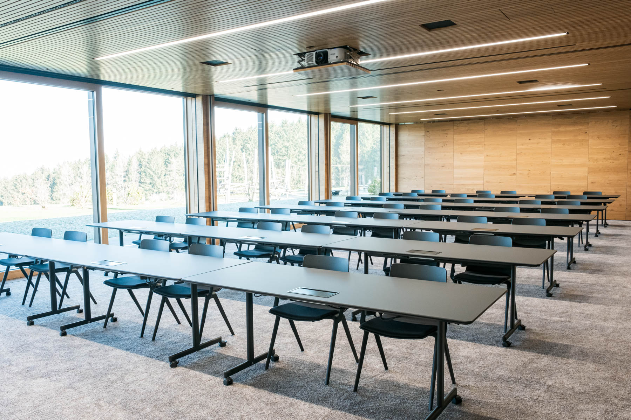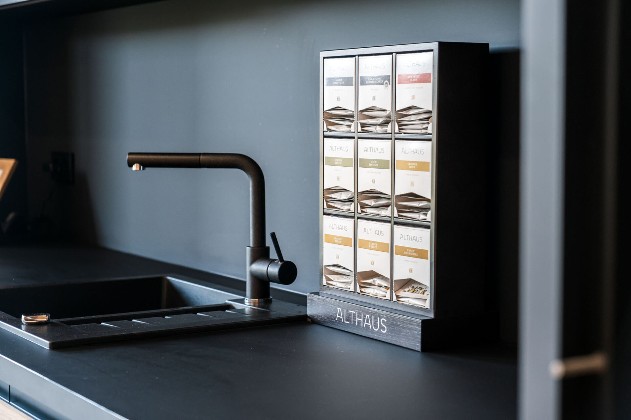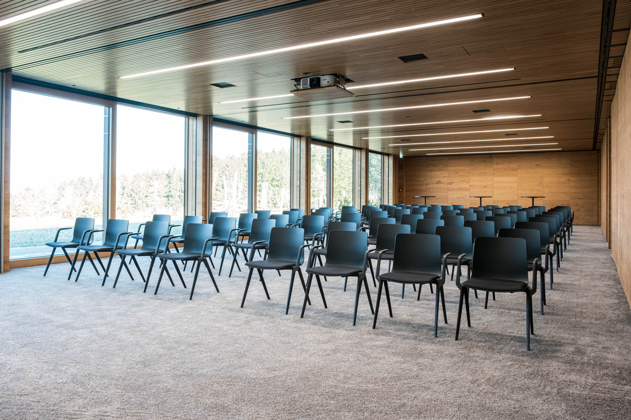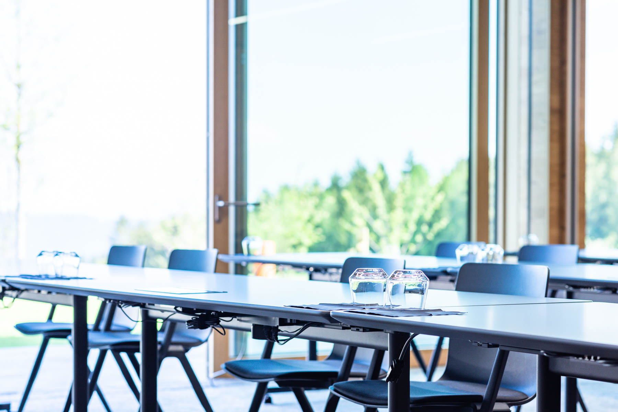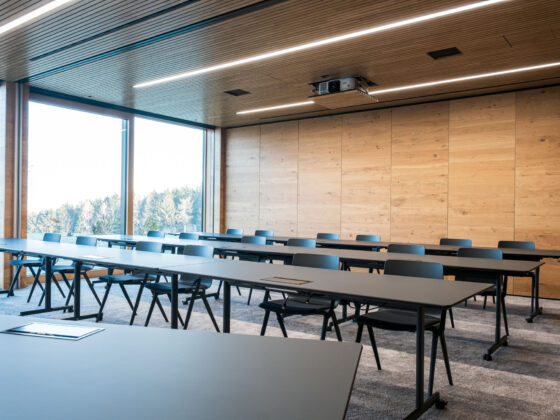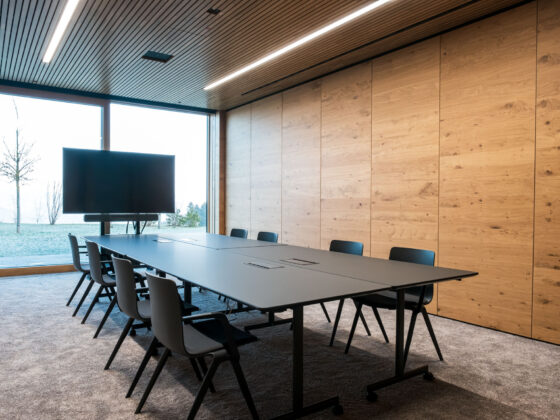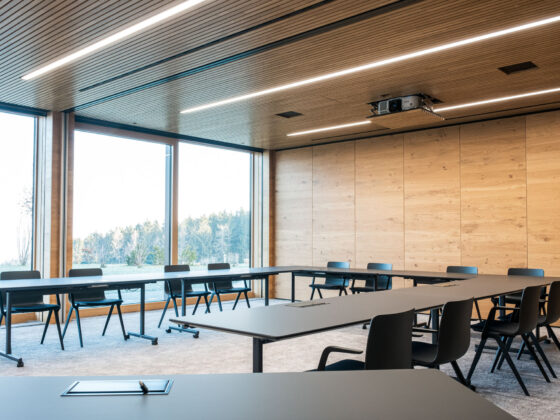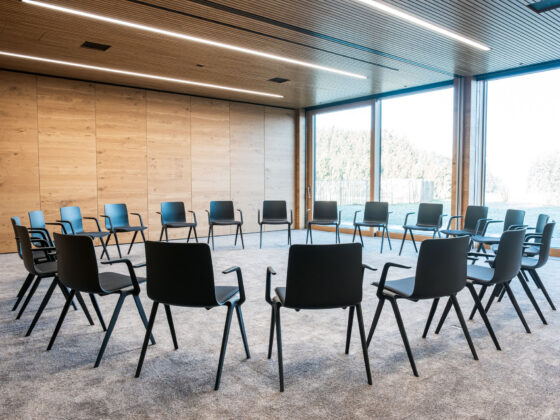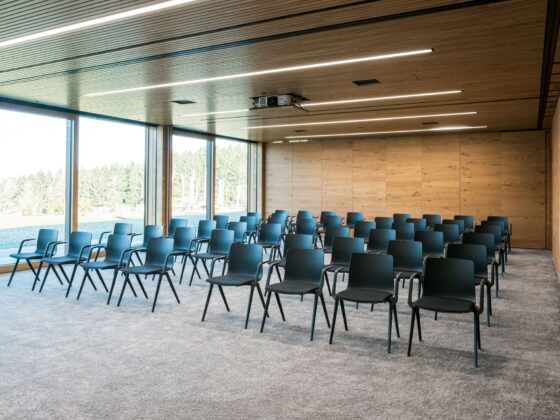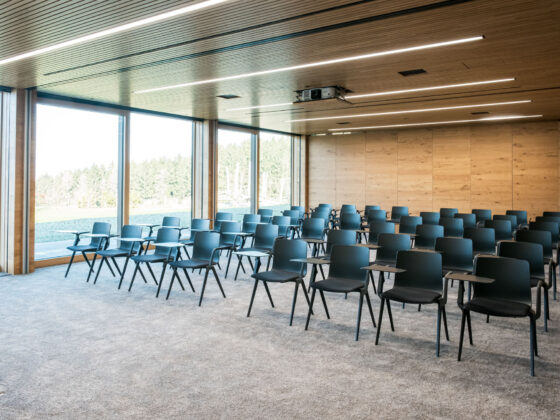Listen, think, and discuss in a peaceful setting. With direct access to the hotel, restaurants, and wellness area, our conference center offers the perfect environment for focused work. Inspired thinking, clear focus, zero distractions.
Our conference rooms are fully flexible, suitable for everything from small meetings to events with up to 120 guests. The 200 m² room (plus cafeteria) can be divided into smaller units from 33 m² using a flexible partition wall system. Modern media technology is, of course, provided. The furniture is fully adaptable, creating a setup that suits both your group and your content.
A cafeteria in the same building is available for breaks, while the Biereck restaurant, the cozy “Stüble” and the sunny terrace are perfect for casual downtime. The “Stüble” can be reserved exclusively for seminar groups on request. For fresh air or new perspectives, step outside to the forest, the meadow, and the sky above. Often, just a moment outdoors is enough to clear your thoughts.
Our seminar rooms
Parliamentary
2-5 room units
This arrangement is preferable for lectures where the audience should be able to take notes or set up a digital device.
Carré
1-4 room units
This arrangement is particularly suitable for conferences, meetings and discussions where seating with writing and storage areas is required.
U-shape
2-4 room units
U-shaped seating – perfect for meetings, workshops, and presentations, with writing and storage space at each seat.
Circular seating
66-133 m²
2-4 room units
Circle seating promotes open communication, interaction, and active exchange—perfect for workshops.
Row seating
33-200 m²
1-6 room units
Row seating is preferred for lectures and events with a large number of participants. The focus is on the lecturer and the content they are presenting.
Row seating with desks
33-200 m²
1-6 room units
This type of seating allows participants to focus directly on the lecturer and concentrate on the content. Writing desks provide space for taking notes or using a digital device.


